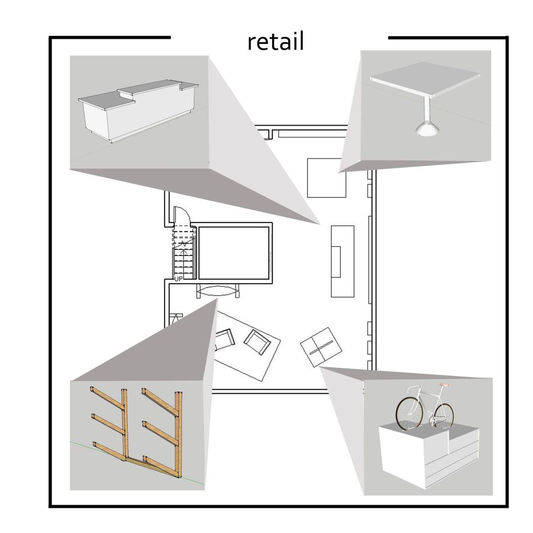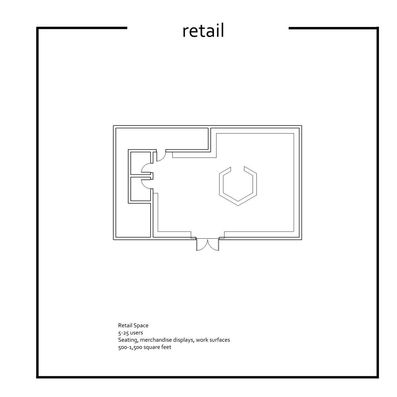Studio II
Exploration and analysis of design decisions related to interior space.
Studio III
Simplicity…Minimum…Subtraction…Essential…Liberation…Essence
This project entailed populating a community of tightly constrained buildings on a site that has three distinct landscape types: wooded, water, and cleared land. Each group was responsible for choosing the type of locations for the groupings of their manipulated volumes. The project types ranged from clustered in multiuse groupings to individual units but utilize minimal percentages of the site, leaving the remainder for park and green spaces. The developed programs reflect the minimal spatial resources and connect the interior with the exterior elements. Thoughtful interiors and incorporation of universal and resilient design will choreograph the user’s experiences and expectations of the designed environments.


Conclusion
This studio aspired to provide fertile ground for the exploration of refreshed experiences and outcomes in the developmental milieu of:
-
Planning in the context of the relationship of user expectations, program needs, interior space and exterior grounding.
-
Dissecting user preconceptions into the minimal expression of expectations
-
Programming for the exacting essentials of constrained spatial environments
-
Bridging the divide between interior and exterior domains
-
Expressing the essence of forms, materials, and finished through considered tectonics and tactile manifestations.
-
Communicating project information through innovative graphic lexicons including: abstract graphic diagrams and infographics.

















































